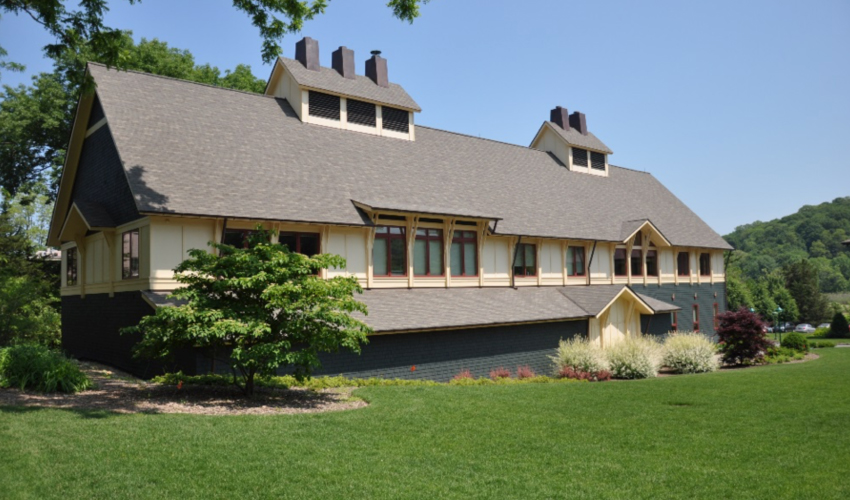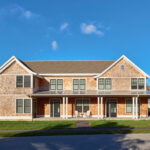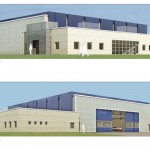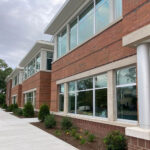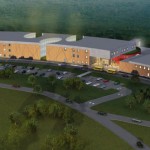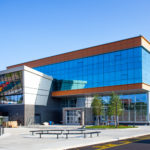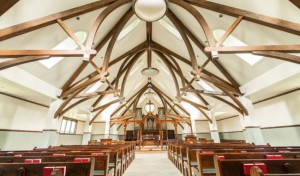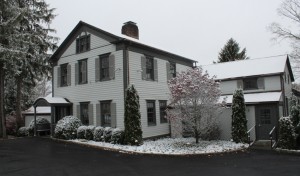Photo Credit: Kenneth MacLoud
Project Details
The Hershey building is designed to replace an aging farm building that had existing on the lab’s campus and had outgrown, actually overgrown, its capabilities of being a world class research facility. A simple gable roofed shape was selected to allow the building to fit in with the scenic view and many of the other buildings on the campus.
The 14,500 square foot building has 2 floors dedicated to microscopy research, teaching labs and lecture halls. The core structure is a 2-way concrete slab system over the basement used to minimize construction depth to keep the basement floor above high groundwater, second and mechanical penthouse floors of structural steel with composite concrete slabs on metal deck, braced by a combination of moment resistant steel frames and masonry shear walls. The exterior walls and roof are framed with dimensioned wood to allow easy installation of the traditional roofing and siding materials.

